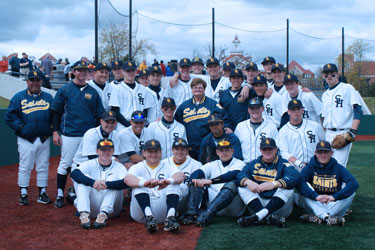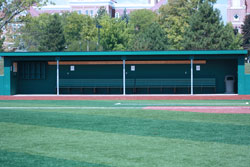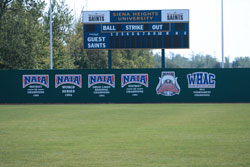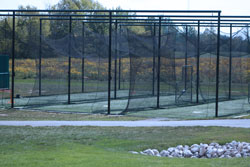Four Siena Heights teams -- the men's and women's basketball
teams and men's and women's volleyball teams -- plays their home
matches on Fred Smith Court at the Siena Heights Fieldhouse.
The fieldhouse also features three practice courts, a 200-meter
track, seating for over 2,000 patrons, concession stand and
press-row table. The practice courts are primarily used by the
men’s and women’s volleyball teams and men’s and
women’s basketball teams, but other programs also schedule
indoor workouts inside the fieldhouse.
The SHU Fieldhouse includes an office area, which houses members of the Siena Heights athletics department, including coaches, administrative assistants and athletic trainers. The Fieldhouse is fitted with the Dawson Fitness Center, locker rooms, a training room and conference room.
Pictured below, clockwise from top left: The Siena Heights women's volleyball team huddle, the Saints logo at center court, the SHU Fieldhouse scoreboard, the Siena Heights men's volleyball team celebrating a point, SHU President Sr. Peg Albert and Athletic Director Fred Smith, a men's basketball team huddle, the Siena Heights "end zone," Coach Smith's signature, and, in the middle, Siena Heights fans partaking in a "white out" during a Siena Heights women's basketball game.

|

|

|

|

|

|

|

|

|
The first phase of the new Siena Heights Baseball Diamond was
completed in the fall of 2011 and play began in the spring of 2012.
The Saints' baseball team won its first home game at the new
facility, claiming a 3-0 victory over Rochester on Feb. 20, 2012.
Siena Heights enjoyed a 13-8 record in the inaugural season at SHU
Diamond, including three wins during the Saints' Wolverine-Hoosier
Athletic Tournament championship run.
The field has a turf infield and natural grass outfield. The mound
is red clay. The exterior of the field is complete with three
hitting tunnels outside of the right-field foul line.
The outfield fence is a wooden fence with a hitter’s eye in
center field. The scoreboard is complete with inning-by-inning
scoring along with runs, hits, errors, balls, strikes and outs. The
field also offers stadium-style seating, which includes 81
chairback seats and lawn seating down the foul lines in either
direction. Phase two of the project calls for restrooms,
concessions, a president’s box, a press box, and
coaches’ offices.
Pictured below, clockwise from top left: The Siena Heights
baseball team's first practice during the winter of 2012; Siena
Heights president Sister Peg Albert, OP, PhD with the Saints during
the SHU Baseball Bash and dedication ceremony; the visiting dugout;
the scoreboard; the seating behind home plate; and the batting
tunnels down the right-field line.

|

|

|

|

|

|

